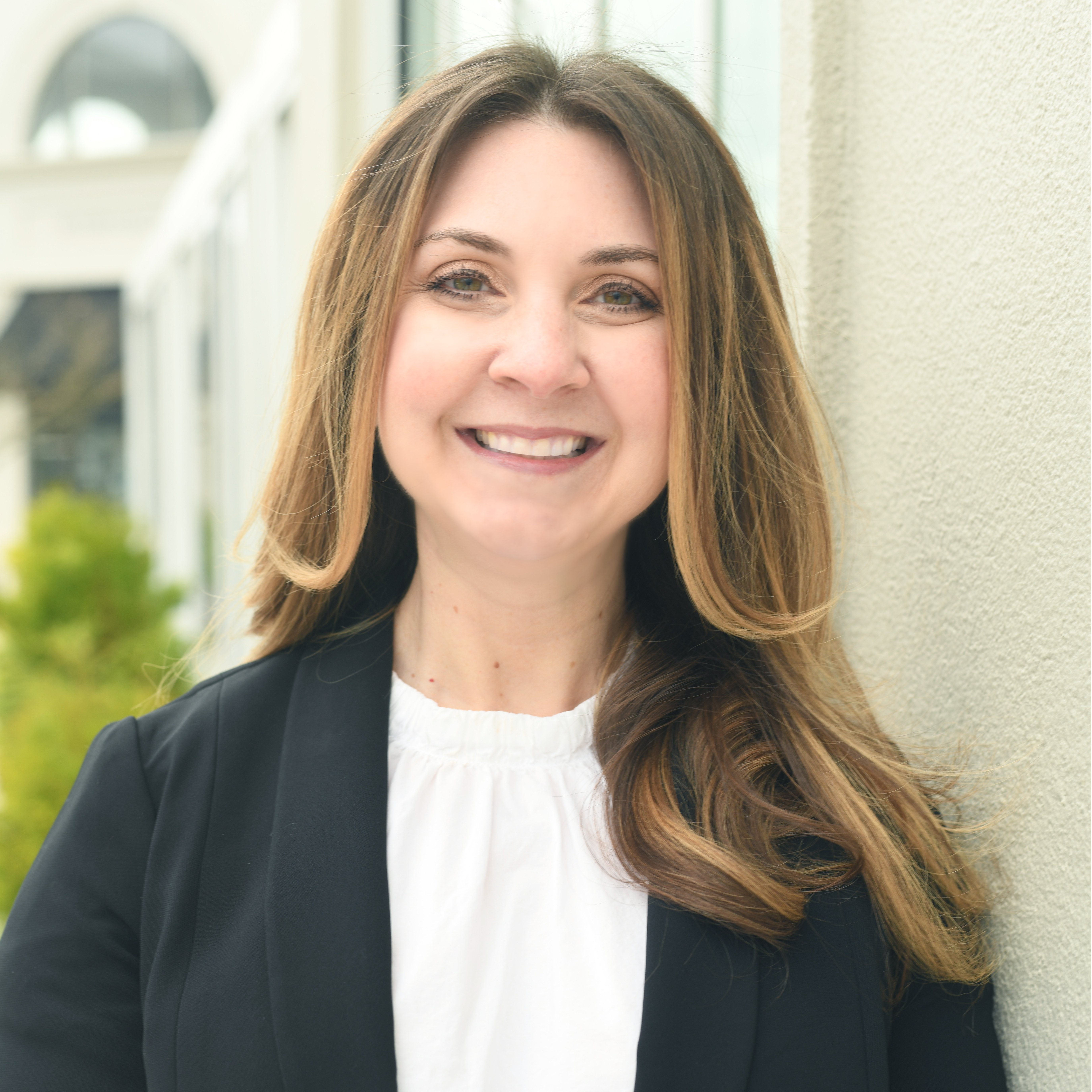$1,125,000
$1,125,000
For more information regarding the value of a property, please contact us for a free consultation.
830 John Rainey RD Salisbury, NC 28147
4 Beds
4 Baths
4,212 SqFt
Key Details
Sold Price $1,125,000
Property Type Single Family Home
Sub Type Single Family Residence
Listing Status Sold
Purchase Type For Sale
Square Footage 4,212 sqft
Price per Sqft $267
Subdivision Homestead Hills
MLS Listing ID 4269141
Sold Date 07/30/25
Style Farmhouse
Bedrooms 4
Full Baths 4
Abv Grd Liv Area 3,568
Year Built 2017
Lot Size 11.000 Acres
Acres 11.0
Property Sub-Type Single Family Residence
Property Description
Where luxury meets country charm! Tucked away on 11 serene acres, this exceptional property blends sophistication with the beauty of farm life. Thoughtfully designed for functionality & convenience, there's a 4 stall barn with tack room, equipment shed, & hay storage. Expansive fenced pastures offer ample turnout space & plenty of room to add your own custom riding arena. The main residence features an open concept layout with gourmet kitchen, primary suite, dining area & spacious living room w/ fireplace. Upstairs has a 4th bedroom, bath and large bonus room with space for a home office. The guest cottage includes a full kitchen, bedroom and bath, screened porch, separate entrance, driveway and garage. Ideal for relatives, a caretaker or horse trainer who wants to run a thriving equestrian biz. Unwind on the back deck or under the covered pavilion, complete with outdoor kitchen, stone fireplace & hot tub, and watching the horses graze. This is more than a property, its a lifestyle!
Location
State NC
County Rowan
Zoning Residential
Rooms
Guest Accommodations Exterior Connected,Main Level,Main Level Garage,Separate Entrance,Separate Kitchen Facilities,Separate Living Quarters
Main Level Bedrooms 3
Interior
Interior Features Attic Stairs Pulldown, Drop Zone, Hot Tub, Kitchen Island, Split Bedroom, Walk-In Closet(s)
Heating Heat Pump
Cooling Central Air
Flooring Carpet, Vinyl
Fireplaces Type Family Room, Gas Log
Fireplace true
Appliance Dishwasher, Dryer, Gas Range, Microwave, Oven, Refrigerator
Laundry Mud Room, Main Level
Exterior
Exterior Feature Fence, Fire Pit, Hot Tub, Outdoor Kitchen
Garage Spaces 3.0
Fence Back Yard, Cross Fenced
Street Surface Concrete,Gravel
Porch Covered, Deck, Front Porch, Screened
Garage true
Building
Lot Description Cleared, Level, Pasture
Foundation Crawl Space
Sewer Septic Installed
Water Well
Architectural Style Farmhouse
Level or Stories Two
Structure Type Brick Partial,Vinyl,Wood
New Construction false
Schools
Elementary Schools Unspecified
Middle Schools Unspecified
High Schools Unspecified
Others
Senior Community false
Acceptable Financing Cash, Conventional, FHA, VA Loan
Horse Property Barn, Boarding Facilities, Equestrian Facilities, Hay Storage, Horses Allowed, Pasture, Riding Trail, Tack Room
Listing Terms Cash, Conventional, FHA, VA Loan
Special Listing Condition None
Read Less
Want to know what your home might be worth? Contact us for a FREE valuation!

Our team is ready to help you sell your home for the highest possible price ASAP
© 2025 Listings courtesy of Canopy MLS as distributed by MLS GRID. All Rights Reserved.
Bought with Jada Allman • Pacifico Properties LLC






