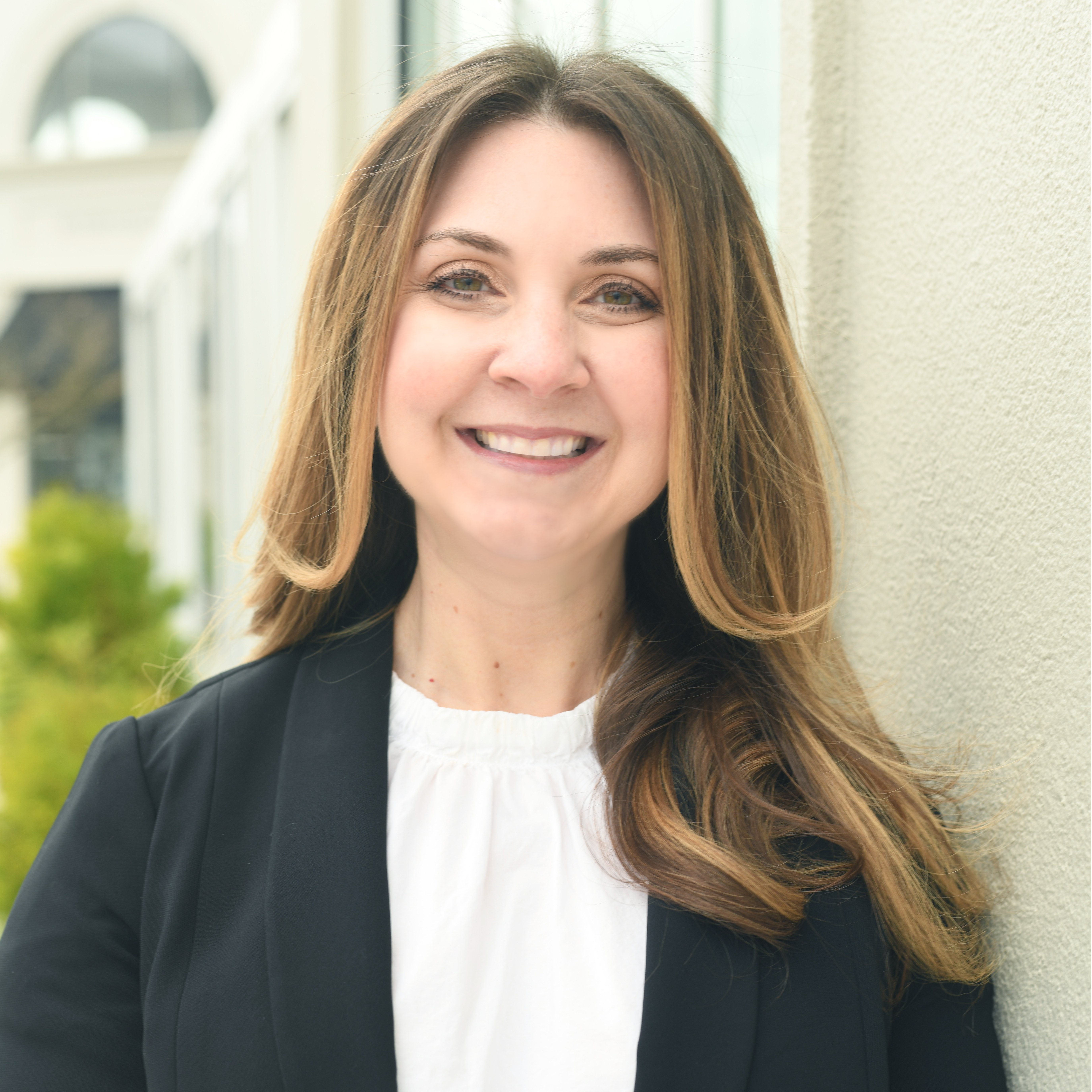
400 Gardenia ST Belmont, NC 28012
3 Beds
3 Baths
2,168 SqFt
UPDATED:
Key Details
Property Type Single Family Home
Sub Type Single Family Residence
Listing Status Active
Purchase Type For Sale
Square Footage 2,168 sqft
Price per Sqft $346
Subdivision Stowe Manor
MLS Listing ID 4314340
Bedrooms 3
Full Baths 2
Half Baths 1
HOA Fees $30/mo
HOA Y/N 1
Abv Grd Liv Area 2,168
Year Built 2004
Lot Size 5,662 Sqft
Acres 0.13
Property Sub-Type Single Family Residence
Property Description
Location
State NC
County Gaston
Zoning R2
Rooms
Main Level Bedrooms 1
Interior
Heating Central, Forced Air, Natural Gas
Cooling Ceiling Fan(s), Central Air, Electric, Gas
Flooring Carpet, Tile, Wood
Fireplaces Type Gas Log, Living Room
Fireplace true
Appliance Dishwasher, Electric Range, Exhaust Hood, Refrigerator, Washer/Dryer
Laundry Laundry Room, Main Level
Exterior
Exterior Feature In-Ground Irrigation
Garage Spaces 2.0
Fence Back Yard, Fenced
Street Surface Concrete,Paved
Porch Covered, Front Porch, Side Porch
Garage true
Building
Lot Description Corner Lot
Dwelling Type Site Built
Foundation Crawl Space
Sewer Public Sewer
Water City
Level or Stories One and One Half
Structure Type Brick Full
New Construction false
Schools
Elementary Schools Belmont Central
Middle Schools Belmont
High Schools South Point (Nc)
Others
HOA Name Property Matters Realty
Senior Community false
Acceptable Financing Cash, Conventional, VA Loan
Listing Terms Cash, Conventional, VA Loan
Special Listing Condition None






