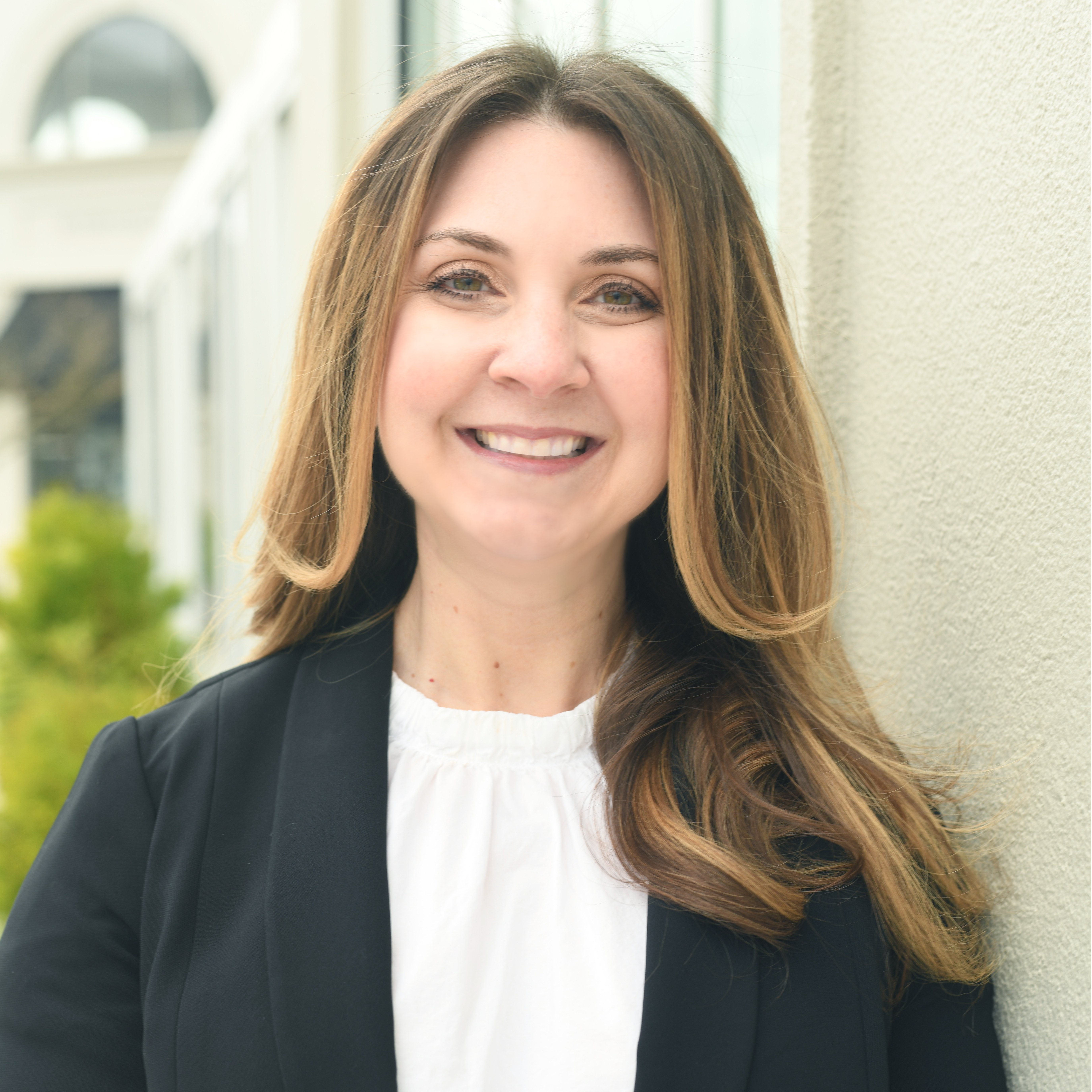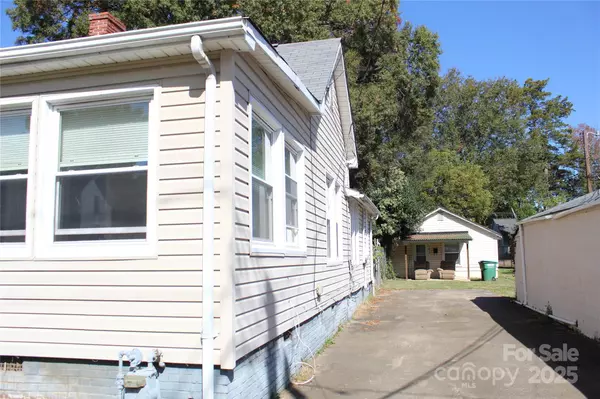
208 Virginia AVE W Bessemer City, NC 28016
3 Beds
1 Bath
1,460 SqFt
UPDATED:
Key Details
Property Type Single Family Home
Sub Type Single Family Residence
Listing Status Active
Purchase Type For Sale
Square Footage 1,460 sqft
Price per Sqft $222
Subdivision Hilltop
MLS Listing ID 4315281
Bedrooms 3
Full Baths 1
Abv Grd Liv Area 1,460
Year Built 1900
Lot Size 8,276 Sqft
Acres 0.19
Property Sub-Type Single Family Residence
Property Description
One of two homes on the same lot, this home is being sold with 107 S 13th St (studio duplex) a neighboring property featuring two studio units — ideal for rental income or live/rent flexibility. Also includes 206 W Virginia Ave which is a commercial building great for a salon, retail shop or office. Conveniently located within walking distance of downtown Bessemer City's shops and restaurants and just 30 miles from Charlotte!
Location
State NC
County Gaston
Zoning R1
Rooms
Main Level Bedrooms 3
Main Level, 13' 11" X 14' 5" Bedroom(s)
Main Level, 9' 8" X 10' 8" Bedroom(s)
Main Level, 10' 0" X 11' 0" Kitchen
Main Level, 11' 2" X 10' 6" Primary Bedroom
Main Level, 15' 7" X 10' 9" Study
Main Level, 11' 9" X 7' 4" Dining Area
Main Level, 11' 5" X 6' 8" Laundry
Main Level, 24' 9" X 14' 6" Living Room
Interior
Heating Baseboard, Central, Electric
Cooling Window Unit(s)
Fireplace false
Appliance Oven, Refrigerator
Laundry Utility Room
Exterior
Fence Back Yard, Fenced
Street Surface Asphalt,Paved
Garage false
Building
Lot Description Level, Wooded
Dwelling Type Site Built
Foundation Crawl Space
Sewer Public Sewer
Water City
Level or Stories One
Structure Type Vinyl
New Construction false
Schools
Elementary Schools Unspecified
Middle Schools Unspecified
High Schools Unspecified
Others
Senior Community false
Acceptable Financing Cash, Conventional
Listing Terms Cash, Conventional
Special Listing Condition None






