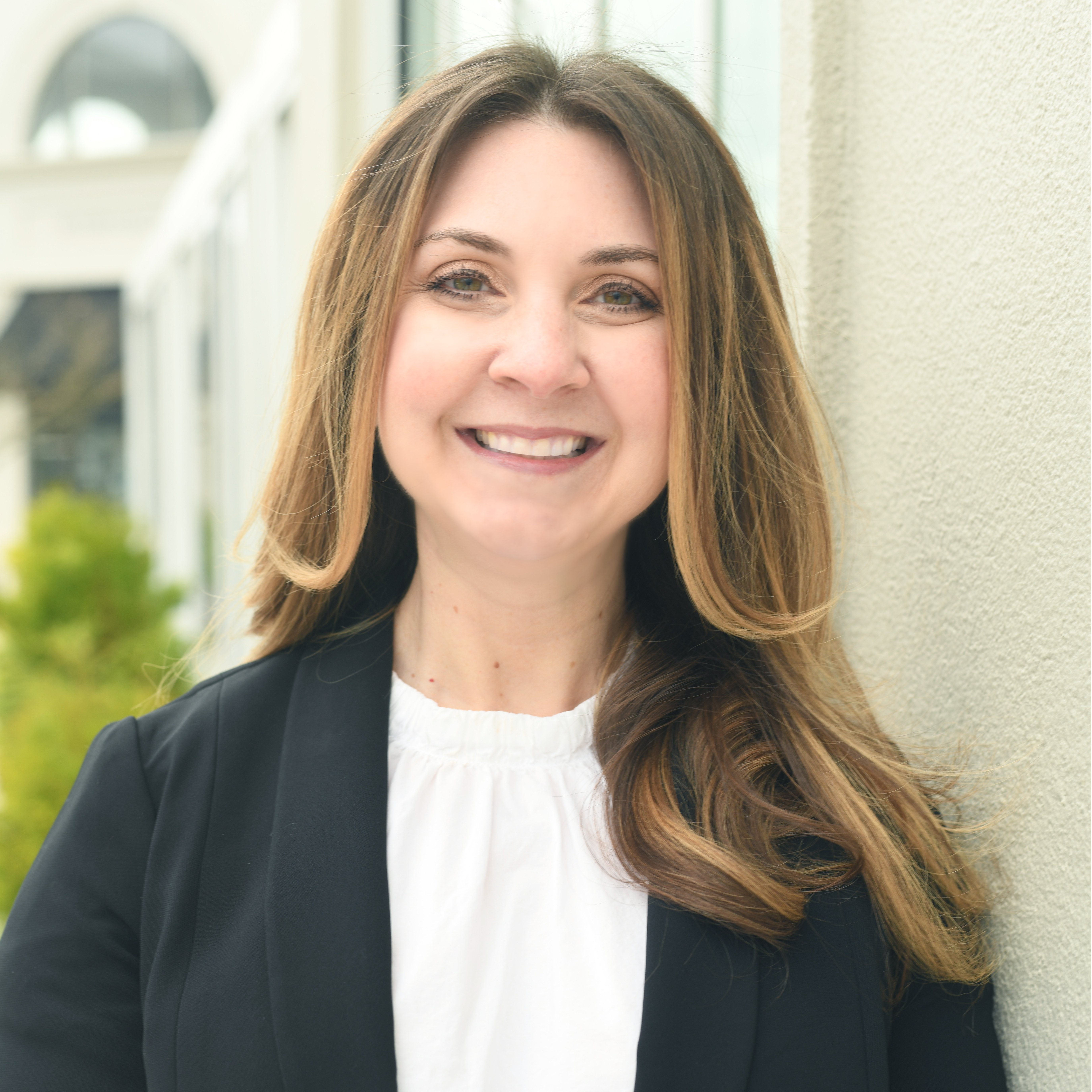
9 Hilltop RD Biltmore Forest, NC 28803
3 Beds
3 Baths
1,999 SqFt
UPDATED:
Key Details
Property Type Single Family Home
Sub Type Single Family Residence
Listing Status Active
Purchase Type For Sale
Square Footage 1,999 sqft
Price per Sqft $530
Subdivision Biltmore Forest
MLS Listing ID 4314753
Style Ranch,Traditional
Bedrooms 3
Full Baths 3
Abv Grd Liv Area 1,595
Year Built 1963
Lot Size 0.600 Acres
Acres 0.6
Property Sub-Type Single Family Residence
Property Description
Location
State NC
County Buncombe
Zoning R-2
Rooms
Basement Basement Garage Door, Exterior Entry, Interior Entry, Storage Space
Main Level Bedrooms 3
Main Level Living Room
Main Level Kitchen
Main Level Dining Room
Main Level Office
Main Level Primary Bedroom
Main Level Bedroom(s)
Main Level Bedroom(s)
Main Level Bathroom-Full
Main Level Bedroom(s)
Basement Level Family Room
Interior
Heating Forced Air, Natural Gas
Cooling Central Air
Flooring Carpet, Tile, Wood
Fireplaces Type Wood Burning
Fireplace true
Appliance Dishwasher, Gas Range, Microwave, Refrigerator
Laundry In Basement
Exterior
Exterior Feature Hot Tub
Fence Partial
Roof Type Architectural Shingle
Street Surface Asphalt,Paved
Porch Deck, Patio, Rear Porch, Screened
Garage false
Building
Lot Description Level, Rolling Slope
Dwelling Type Site Built
Foundation Basement
Sewer Public Sewer
Water City
Architectural Style Ranch, Traditional
Level or Stories One
Structure Type Brick Full,Vinyl
New Construction false
Schools
Elementary Schools Estes/Koontz
Middle Schools Valley Springs
High Schools T.C. Roberson
Others
Senior Community false
Restrictions Other - See Remarks
Acceptable Financing Cash, Conventional
Listing Terms Cash, Conventional
Special Listing Condition None






