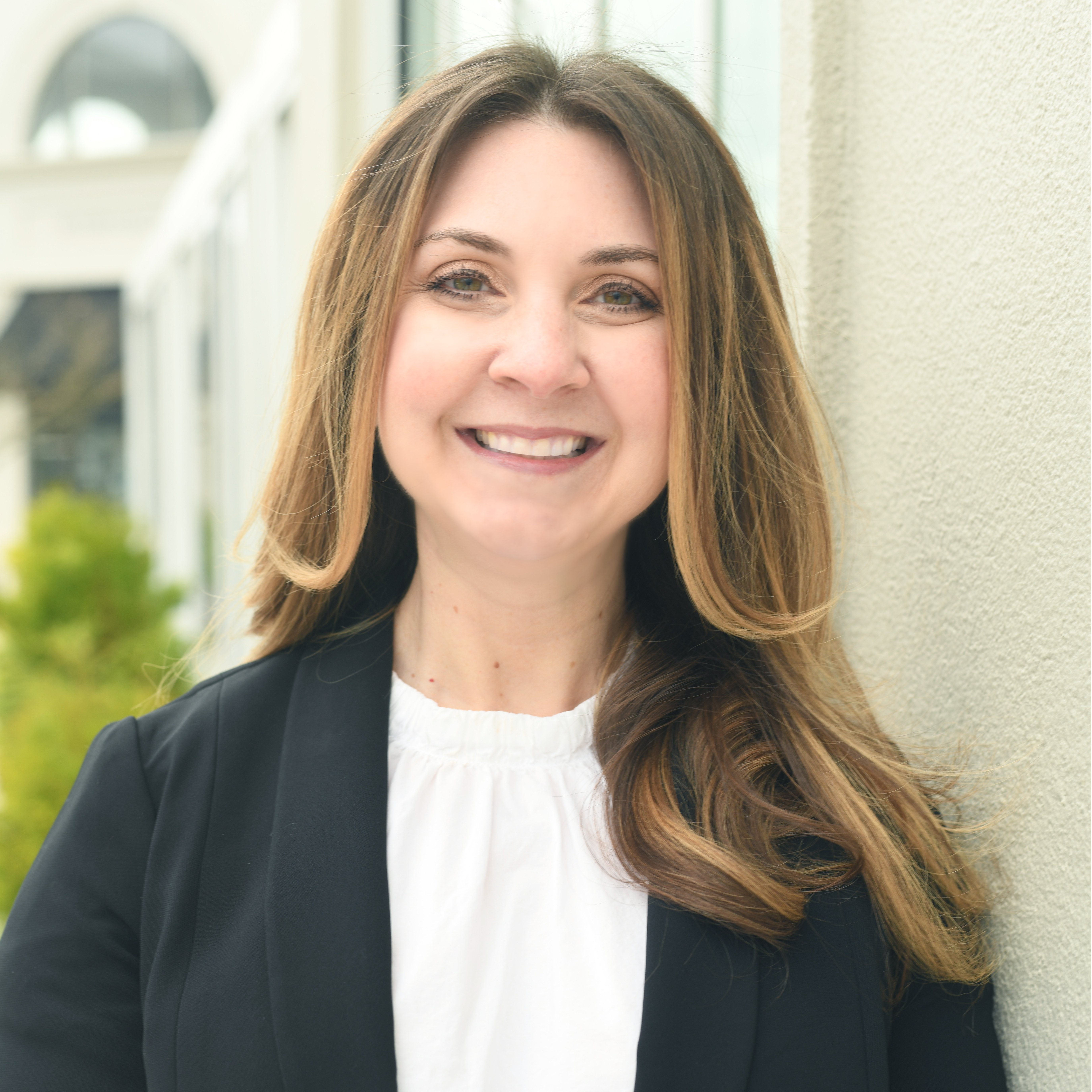
111 Birkdale DR Salisbury, NC 28144
3 Beds
2 Baths
2,190 SqFt
UPDATED:
Key Details
Property Type Single Family Home
Sub Type Single Family Residence
Listing Status Active
Purchase Type For Sale
Square Footage 2,190 sqft
Price per Sqft $164
Subdivision Polo Commons
MLS Listing ID 4298165
Style Traditional
Bedrooms 3
Full Baths 2
Abv Grd Liv Area 2,190
Year Built 1999
Lot Size 5,662 Sqft
Acres 0.13
Property Sub-Type Single Family Residence
Property Description
Location
State NC
County Rowan
Zoning UR12
Rooms
Main Level Bedrooms 3
Main Level, 11' 8" X 13' 2" Bedroom(s)
Main Level, 33' 7" X 20' 9" Living Room
Main Level, 13' 2" X 13' 2" Bedroom(s)
Main Level, 27' 7" X 9' 10" Kitchen
Main Level, 18' 2" X 13' 4" Primary Bedroom
Main Level, 12' 9" X 6' 2" Laundry
Main Level, 4' 11" X 9' 7" Bathroom-Full
Main Level, 12' 7" X 10' 2" Bathroom-Full
Interior
Heating Forced Air, Heat Pump
Cooling Central Air, Heat Pump
Fireplaces Type Living Room
Fireplace true
Appliance Dishwasher, Electric Range, Microwave, Refrigerator
Laundry Laundry Room
Exterior
Garage Spaces 2.0
Fence Back Yard, Full, Wood
Community Features Street Lights
Roof Type Shingle
Street Surface Concrete,Paved
Garage true
Building
Lot Description Level
Dwelling Type Site Built
Foundation Slab
Sewer Public Sewer
Water City
Architectural Style Traditional
Level or Stories One
Structure Type Brick Full
New Construction false
Schools
Elementary Schools North Rowan
Middle Schools North Rowan
High Schools North Rowan
Others
Senior Community false
Acceptable Financing Cash, Conventional, FHA, VA Loan
Horse Property None
Listing Terms Cash, Conventional, FHA, VA Loan
Special Listing Condition None






